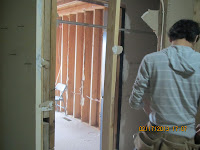In 2011 or 2012, my parents had the idea that they wanted to do something more with their property. They started fixing up the house and exploring their hobbies and talents to see where that would take them. We seem to have found our category, and several others in the process; for the time being, we're calling ourselves a Nature Resort.
We don't have an exact definition for Nature Resort. We chose that specifically so we might have some wiggle room on the final verdict of our focus. It fits us because we believe in being close to nature, simple. A vague list of our plans include growing our own vegetables, having farm-fresh milk and eggs, hunting and fishing, carving, wine and beer and cheese making, green and organic living, co-existing with the local wildlife, bee keeping, etc. Besides the nature part, we're also committed to enjoying life. We often entertain ourselves with river sports, golfing, outdoor sports, cooking, baking, sewing and knitting, etc. I will admit, that as your narrator, you'll likely see a lot more of my specific interests, which means you'll also hear about my daughter. But, I promise, in advance, I won't talk about baby diapers or anything. This blog is not only meant for women, but for a variety of people that might share the same curiosities as us. We want to have a life that's close to self-sustainable and independent living and still be able to enjoy all that life has to offer. A natural resort experience.

So, today I'm going to show you some of the things we've done on the outside of the house and maybe around the yard. I may stick to the exterior depending on how long this post gets; I wouldn't want to bore you to death with home repair talk. That's not a good way to repay your interest.

First things first, we re-did the siding on the house. My dad, D.Burnett, took off all the original white pine siding and replaced it with cedar and used gigantic redwood for the facia boards. He added the green board and Tyvek, because apparently they hadn't used it in the original construction of the house. We've messed with the siding so much by now with sanding them and adding batons and resanding them and adding clear stain to preserve the wood, cutting them to add trim, etc. etc.; D.Burnett could probably do it with his eyes closed, so if you would like a more detailed post on this topic, please let me know.

He also replaced the glass panes of our bay window and rocked the bottom.

He added genuine railroad lanterns. Back when railroads were the best way to travel long-distances, the station workers would hang lamps that had significant meanings to the train conductors. The more you know, people! I'll have a separate post with more information on this later.
He had a crew help him replace and re-frame the sliding glass door in the upstairs bedroom, which was only the beginning of our problem, which I'll tell you about soon.


Replaced all the soffit and facia, with those huge redwood boards, I told you about. He also found hundreds of wasps nesting in there! D.Burnett is terribly allergic to bees and wasps. "I had swollen to the size of 6-month pregnant lady in two hours." - D.Burnett. Amazingly, he was only stung once, we're all in awe of his wasp/bee prowess.
And the last job he did before moving inside, he replaced the roof with new cedar shakes and added skylights with a couple of hired guys to help muscle things around.
There's more work to show you on the inside, but I titled this "Exterior," so that's what I'll stick to. I'll continue with the Grand Tour soon, so please, feel free to follow along.
See you soon,
B.Burnett
























































